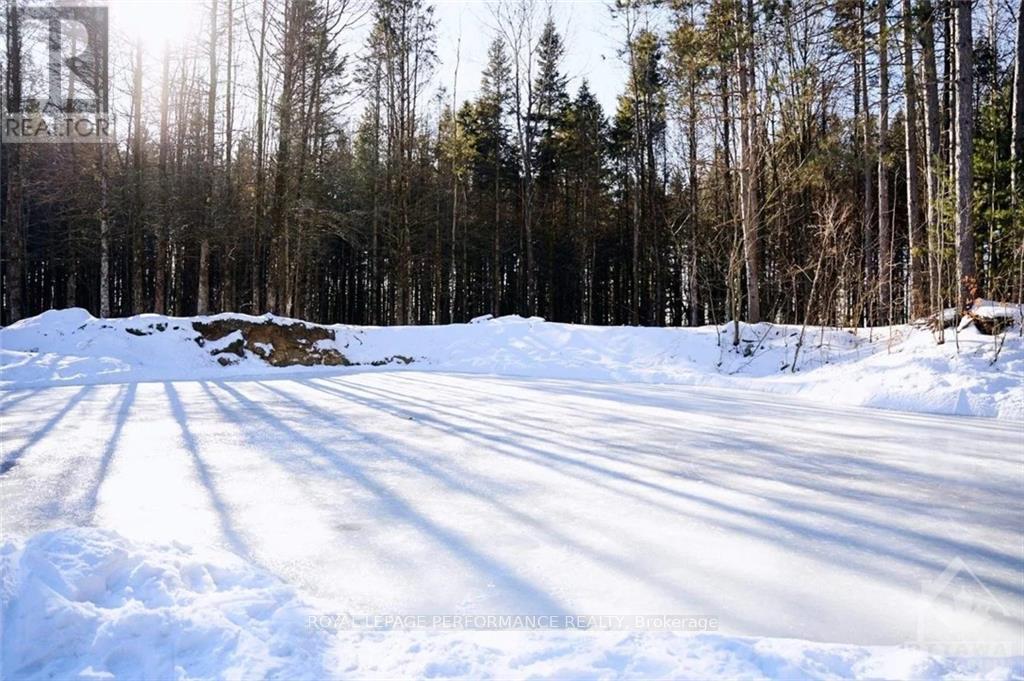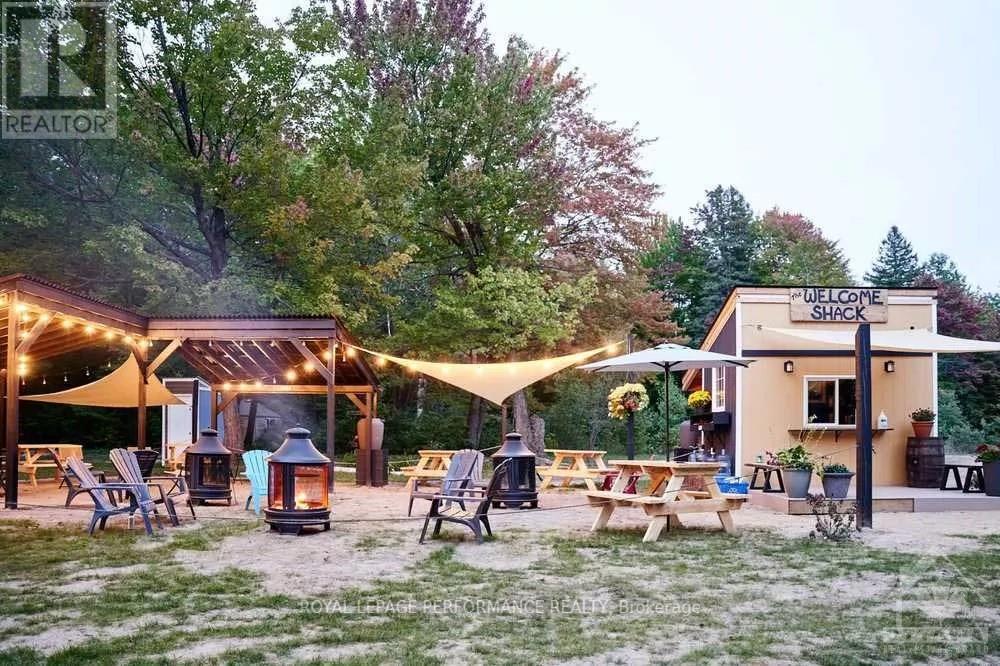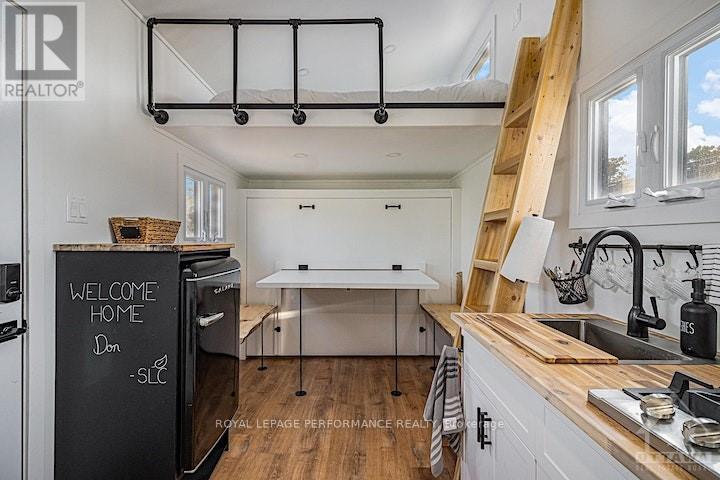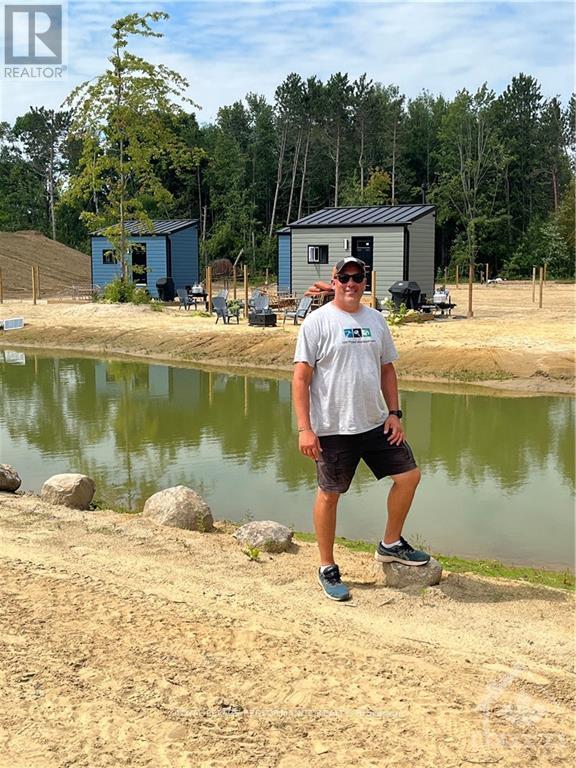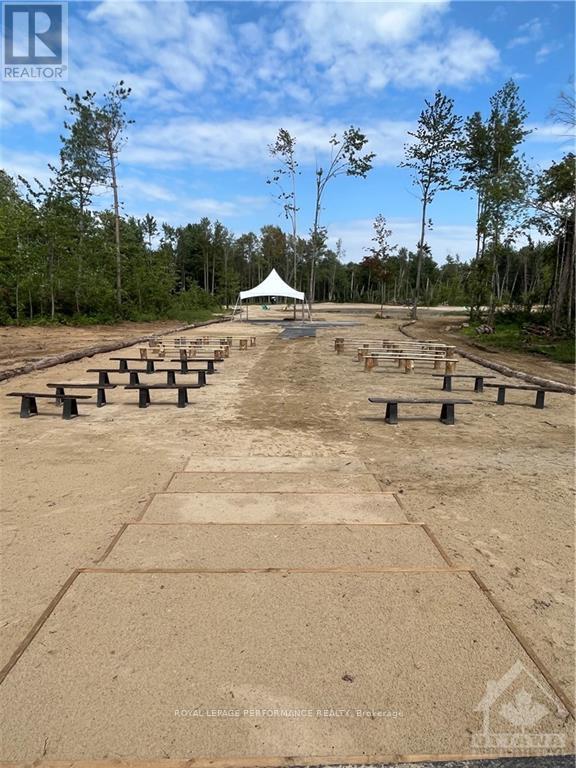861 DU GOLF ROAD
Clarence-Rockland Ontario K0A2A0
$139,500
Address
Street Address
861 DU GOLF ROAD
City
Clarence-Rockland
Province
Ontario
Postal Code
K0A2A0
Country
Canada
Community Name
607 - Clarence/Rockland Twp
Property Features
Listing ID
X9517257
Property Type
Single Family
Property Description
Would you like to own your own 4-season cottage just 25-minutes from Orleans Ottawa? This is a chance to enjoy a getaway that sleeps 4 and has access to swimming ponds, walking and hiking forest trails, playground, golf course, club house, restaurant, BBQ food truck, beer tent, craft brewery, winter skating, snowshoeing, cross-country skiing, and tons of events year round for the whole family to enjoy. Brand new Vanguard tiny home unit from Small Living Company comes with a 10'x20' deck outfitted with BBQ, firepit and patio furniture. Inside, you'll find a queen loft, dinning for 4, queen ground floor murphy bed, a kitchen with a 2 burner stove, counter and sink with butcher block counter tops. The 3 piece bath has a stand up shower, small vanity and Cinderella (incinerating) toilet. Heated and cooled with super efficient heat pump. Financing is available. Highspeed internet available. You should also budget $350 monthly for Common Area Maintenance. LESS HOUSE MORE LIFE., Flooring: Laminate (id:2494)
Property Details
ID
27303768
Ammenities Near By
Golf Nearby, Park, Beach
Features
Wooded area
Location Description
From Orleans Town Centre, head east on St Joseph Boulevard. Next, head south on Trim Road then east on Innes Road. Head south on Frank Kenny Road then east on Colonial Road which turns into Du Golf Road. Hammond Hill is on your left. 25-mins.
Maintenance Fee
350.00
Maintenance Fee Payment Unit
Monthly
Maintenance Fee Type
Parcel of Tied Land
Parking Space Total
1
Price
139,500
Structure
Deck
Transaction Type
For sale
Water Front Type
Waterfront
Zoning Description
Commercial Tourism
Building
Bathroom Total
1
Bedrooms Above Ground
2
Bedrooms Total
2
Appliances
Water Heater, Cooktop, Refrigerator
Exterior Finish
Aluminum siding
Heating Fuel
Electric
Heating Type
Heat Pump
Type
Mobile Home
Utility Water
Drilled Well
Room
Type
Bedroom
Level
Second level
Dimension
1.77 m x 2.33 m
Type
Bedroom
Level
Main level
Dimension
1.77 m x 2.33 m
Type
Kitchen
Level
Main level
Dimension
1.87 m x 2.33 m
Type
Living room
Level
Main level
Dimension
1.75 m x 2.33 m
Type
Bathroom
Level
Main level
Dimension
3 m x 15 m
Land
Size Total Text
50 x 50 FT ; 0
Size Frontage
50 ft
Amenities
Golf Nearby, Park, Beach
Size Depth
50 ft
Size Irregular
50 x 50 FT ; 0
This REALTOR.ca listing content is owned and licensed by REALTOR® members of The Canadian Real Estate Association.
Listing Office: ROYAL LEPAGE PERFORMANCE REALTY











