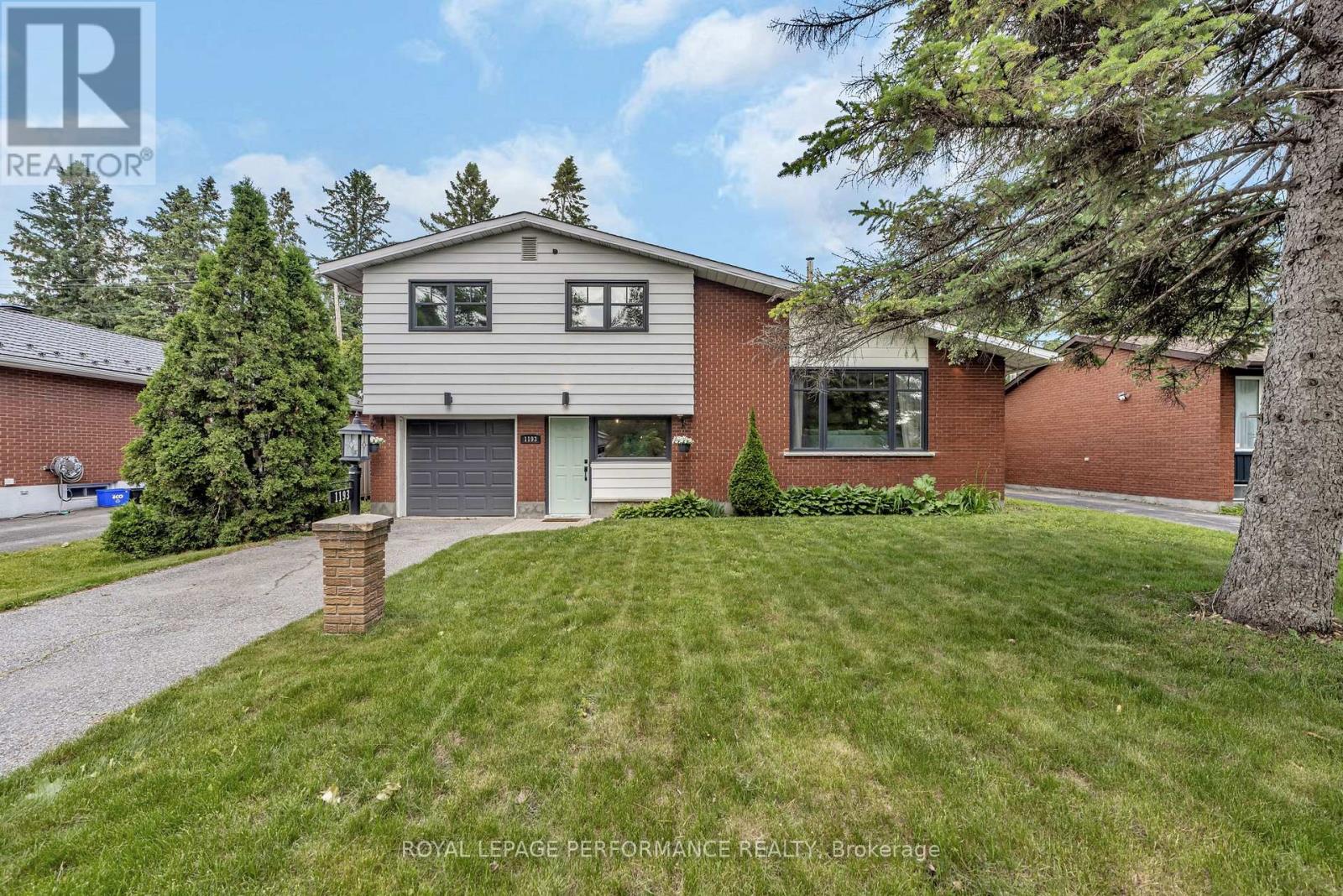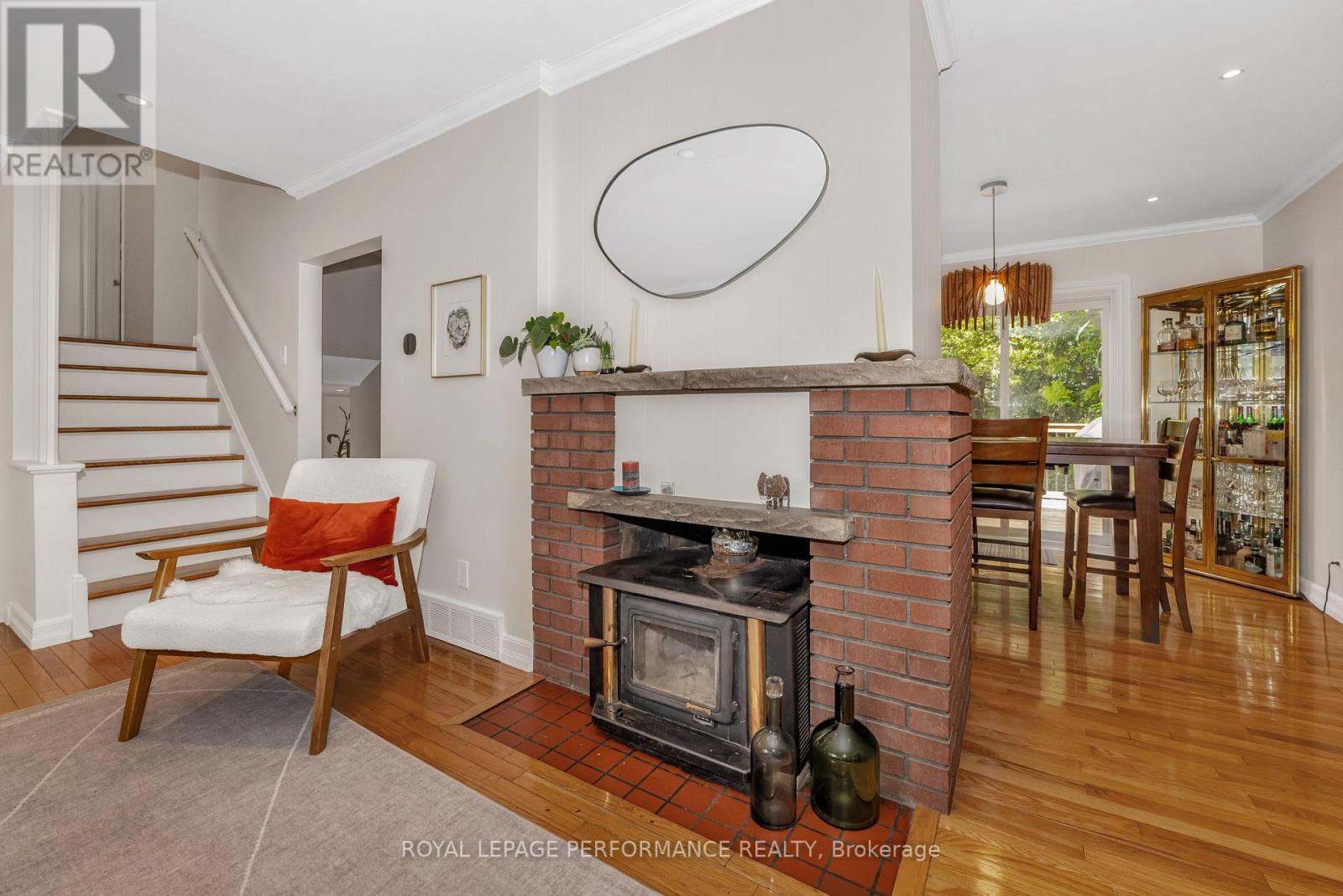1193 COBDEN ROAD
Ottawa Ontario K2C2Z4
$745,000
Address
Street Address
1193 COBDEN ROAD
City
Ottawa
Province
Ontario
Postal Code
K2C2Z4
Country
Canada
Community Name
6303 - Queensway Terrace South/Ridgeview
Property Features
Listing ID
X12214114
Ownership Type
Freehold
Property Type
Single Family
Property Description
Welcome to this charming, upgraded 3-bedroom, 2 bathroom split-level home, perfectly situated in a highly desirable neighbourhood. Step inside and discover a versatile layout boasting multiple distinct living spaces, offering ample room for relaxation, entertaining, and everyday life. As you enter, a beautiful foyer greets you, leading to an inviting living area. Head upstairs to find a bright living room, dining room, and kitchen. From the dining room, a convenient patio door provides direct access to a spacious back deck and a generously sized yard with the bonus of no rear neighbours, ideal for outdoor gatherings and enjoying the tranquillity of your surroundings. The upper floor also features three spacious bedrooms and a full bathroom. Downstairs, the basement offers endless potential to create your ideal space, whether it's a recreation room, home gym, dedicated office, or a cozy movie theatre. Beyond the home itself, you'll love the incredible location. Enjoy the privacy and tranquillity of having no rear neighbours, with lush green space and a recreation centre just steps from your door. This prime spot offers unparalleled convenience, being exceptionally close to Algonquin College, a variety of shops, the scenic NCC Pathway, and readily accessible transit options and LRT station. This beautifully upgraded home is ready for you to move in and start making memories. Don't miss this fantastic opportunity to own this gem! (id:2494)
Property Details
ID
28454380
Ammenities Near By
Park, Public Transit
Location Description
Iris Street & Cobden Road
Parking Space Total
4
Price
745,000
Structure
Shed
Transaction Type
For sale
Building
Bathroom Total
2
Bedrooms Above Ground
3
Bedrooms Total
3
Construction Style Attachment
Detached
Appliances
Dishwasher, Dryer, Stove, Washer, Refrigerator
Basement Development
Partially finished
Basement Type
N/A (Partially finished)
Construction Style Split Level
Sidesplit
Cooling Type
Central air conditioning
Exterior Finish
Brick
Fireplace Present
TRUE
Foundation Type
Block, Poured Concrete
Half Bath Total
1
Heating Fuel
Natural gas
Heating Type
Forced air
Size Interior
1100 - 1500 sqft
Type
House
Room
Type
Living room
Level
Basement
Dimension
5.5 m x 3.3 m
Type
Bathroom
Level
Basement
Dimension
1.62 m x 1.54 m
Type
Living room
Level
Main level
Dimension
5.68 m x 3.47 m
Type
Dining room
Level
Main level
Dimension
3.07 m x 2.87 m
Type
Bedroom
Level
Upper Level
Dimension
4.08 m x 3.5 m
Type
Bedroom
Level
Upper Level
Dimension
2.4 m x 2.03 m
Type
Bedroom
Level
Upper Level
Dimension
3.04 m x 2.84 m
Type
Foyer
Level
In between
Dimension
2.99 m x 2.61 m
Type
Family room
Level
In between
Dimension
4.52 m x 2.9 m
Land
Size Total Text
57 x 100 FT
Size Frontage
57 ft
Amenities
Park, Public Transit
Fence Type
Fenced yard
Sewer
Sanitary sewer
Size Depth
100 ft
Size Irregular
57 x 100 FT
Parking
Name
Attached Garage
Name
Garage
This REALTOR.ca listing content is owned and licensed by REALTOR® members of The Canadian Real Estate Association.
Listing Office: ROYAL LEPAGE PERFORMANCE REALTY










































